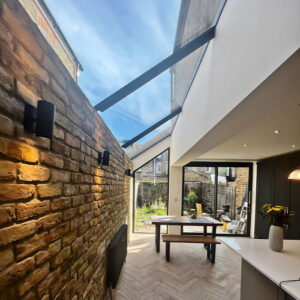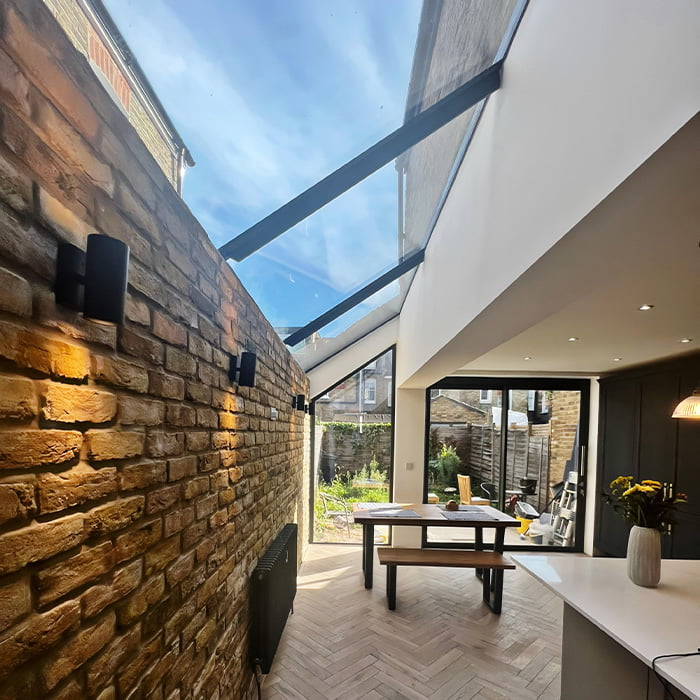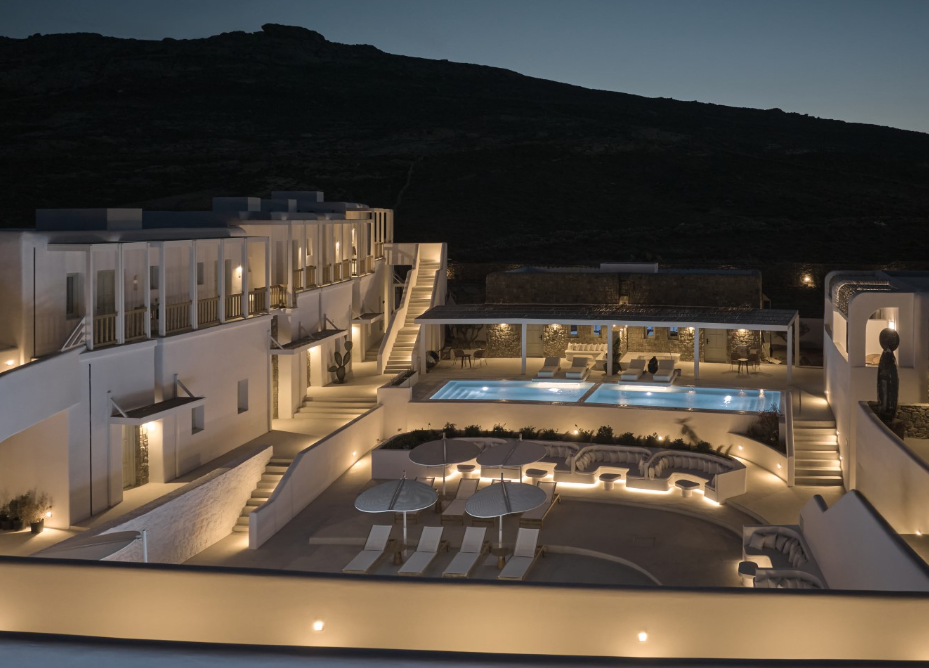
A side extension is an additional room or space built onto the side of your house. It’s a popular choice for homeowners looking to expand their living space without sacrificing too much garden area.
Common reasons for a side extension:
- Creating additional living space: a bedroom, bathroom, or home office.
- Enlarging existing rooms: extending a kitchen or dining area.
- Improving natural light: side extensions can bring in more light to the interior of the house.
Areas you can create in a side extension
A side extension offers versatile space for various purposes. Here are some popular options:
- Kitchen and dining area
- open-plan kitchen-dining: combine the kitchen and dining area for a modern, sociable space;
- kitchen extension: expand your kitchen to create a more functional and spacious cooking area.
- Living Space
- lounge area: create a cozy living room with comfortable seating and entertainment options;
- home office: transform the space into a dedicated workspace.
- Utility Room
Practical space: create a utility room for laundry, storage, or other household tasks.
- Additional Bedroom
- quest room: provide a comfortable space for visitors;
- children’s bedroom: create a dedicated play and sleep area.
5. Bathroom or Ensuite
Enhancing privacy: add a bathroom or ensuite to a master bedroom.
Side extensions in London – www.herko.co.uk
Tips for the side extensions
A side extension can significantly enhance your home’s functionality and value. Here are some tips to help you plan and execute your project successfully:
- Planning and Design
- maximize space: consider how to use the additional space effectively;
- natural light: prioritize windows and skylights to bring in natural light;
- ventilation: ensure adequate ventilation for a healthy indoor environment;
- style: choose a design that complements your home’s architecture;
- budget: set a realistic budget and prioritize features accordingly.
- Building Considerations
- structural integrity: consult with a structural engineer to ensure the extension is safe and stable;
- foundations: ensure proper foundations are laid for the extension;
- insulation: proper insulation is essential for energy efficiency and comfort;
- plumbing and electrics: plan for necessary plumbing and electrical work;
- building regulations: adhere to local building regulations to avoid issues.
3. Practical Considerations
- access: consider how the extension will affect access to your property and garden;
- maintenance: choose materials that are easy to maintain;
- future plans: think about how the extension will impact future plans, such as adding another storey.
4. Design Ideas
- open-plan living: combine the extension with your existing living space for a more open feel;
- kitchen extension: create a larger and more functional kitchen;
- utility room: add a practical utility room for laundry, storage, or other household tasks
- bedroom or bathroom: create additional living space for a growing family.














